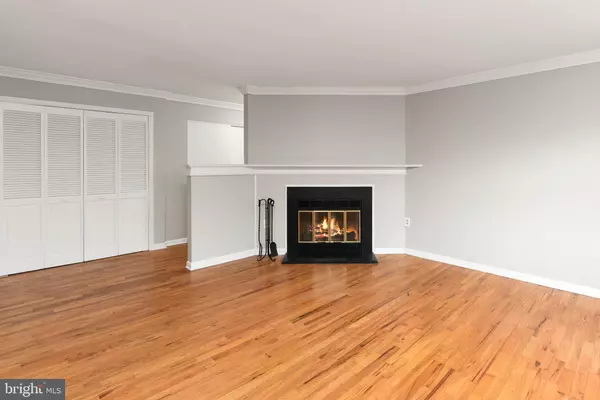For more information regarding the value of a property, please contact us for a free consultation.
175 W KING ST #222 Malvern, PA 19355
Want to know what your home might be worth? Contact us for a FREE valuation!

Our team is ready to help you sell your home for the highest possible price ASAP
Key Details
Sold Price $190,000
Property Type Condo
Sub Type Condo/Co-op
Listing Status Sold
Purchase Type For Sale
Square Footage 1,032 sqft
Price per Sqft $184
Subdivision Kingsbury
MLS Listing ID PACT2009734
Sold Date 12/20/21
Style Ranch/Rambler
Bedrooms 2
Full Baths 1
Condo Fees $327/mo
HOA Y/N N
Abv Grd Liv Area 1,032
Originating Board BRIGHT
Year Built 1964
Annual Tax Amount $2,369
Tax Year 2021
Lot Dimensions 0.00 x 0.00
Property Description
Enjoy all that Malvern Borough has to offer in this 2 bedroom Kingsbury condo. This fantastic 3rd-floor corner unit allows for tons of natural light and overlooks the courtyard and community pool. It is one of the few that has a fireplace! Hardwood floors extend throughout the large living room/dining room combo and into the bedrooms. The stainless steel appliances are brand new and this unit has been freshly painted. Laundry hookup is located in the condo and the lower lever includes shared washers/dryers and a private storage area. Conveniently located close to many major routes and public transportation. Walking distance to shops, restaurants, post office and parks, and the Malvern train station for SEPTA and Amtrak. If you are looking for a maintenance-free lifestyle in a great location, schedule your private tour today. INDOOR CATS ALLOWED. NO DOGS.
Location
State PA
County Chester
Area Malvern Boro (10302)
Zoning R4
Rooms
Main Level Bedrooms 2
Interior
Interior Features Combination Dining/Living, Crown Moldings, Kitchen - Galley, Tub Shower, Walk-in Closet(s), Wood Floors
Hot Water Electric
Heating Baseboard - Electric
Cooling Wall Unit
Fireplaces Number 1
Fireplaces Type Gas/Propane
Equipment Cooktop, Built-In Range, Dishwasher, Stainless Steel Appliances, Refrigerator, Oven/Range - Electric
Fireplace Y
Appliance Cooktop, Built-In Range, Dishwasher, Stainless Steel Appliances, Refrigerator, Oven/Range - Electric
Heat Source Electric
Laundry Hookup, Shared
Exterior
Utilities Available Electric Available
Amenities Available Pool - Outdoor
Water Access N
Accessibility None
Garage N
Building
Story 3
Unit Features Garden 1 - 4 Floors
Sewer Public Sewer
Water Public
Architectural Style Ranch/Rambler
Level or Stories 3
Additional Building Above Grade, Below Grade
New Construction N
Schools
Elementary Schools General Wayne
Middle Schools Great Valley M.S.
High Schools Great Valley
School District Great Valley
Others
Pets Allowed Y
HOA Fee Include Common Area Maintenance,Heat,Water,Pool(s)
Senior Community No
Tax ID 02-03 -0242
Ownership Condominium
Security Features Main Entrance Lock
Special Listing Condition Standard
Pets Allowed Cats OK
Read Less

Bought with Michele L Dayoub • Long & Foster Real Estate, Inc.



